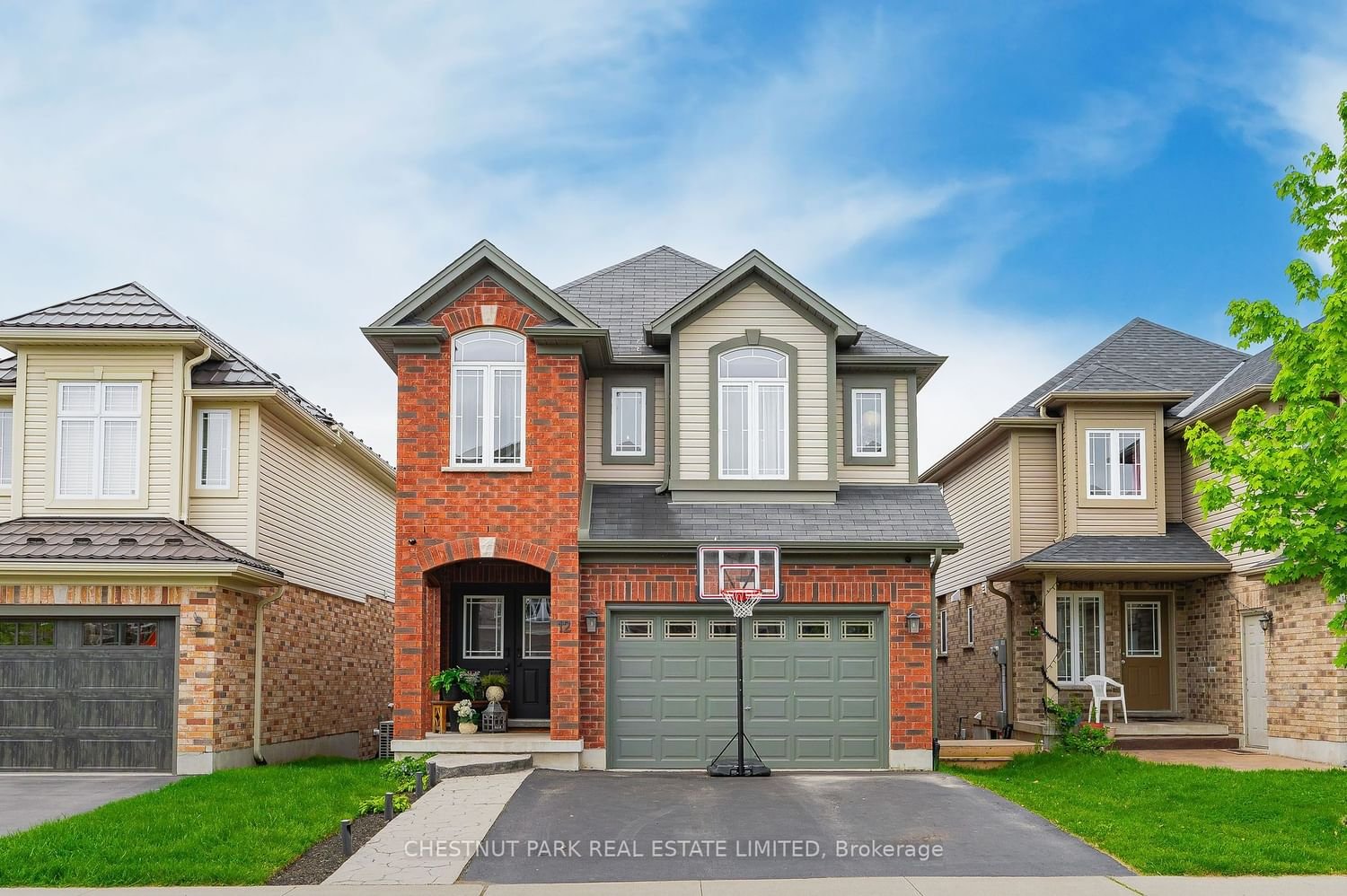$1,050,000
$*,***,***
4-Bed
4-Bath
2000-2500 Sq. ft
Listed on 5/15/24
Listed by CHESTNUT PARK REAL ESTATE LIMITED
Presenting 12 Oakes Crescent, the perfect combination of form and function for you and your family! This spacious 2160 sq/ft home is located on a quiet street close to schools and steps from Cedarvale Park in the highly-desired Grange Hill East neighbourhood. Engineered hardwood floors and elegant wainscotting accentuate the open concept living/dining room that walks into a gorgeous kitchen featuring gleaming quartz countertops, stainless-steel LG and Bosch appliances w/gas stove, and great natural lighting courtesy of the walkout to the elevated yet private top tier of your two level deck. The 4 spacious bedrooms are highlighted by an expansive primary suite, complete with 5 pc ensuite and W/I closet, this home provides ample space for you and your family to live comfortably. Don't forget about the walkout finished basement with a huge rec room that allows for a gym, entertainment centre or kids play room, and an amazing bathroom that features a steam shower, you don't want to miss out on this Grange Hill beauty!
Gas hookup in backyard for BBQ, Steam Shower in Basement Bathroom
X8341952
Detached, 2-Storey
2000-2500
10+3
4
4
1
Attached
3
6-15
Central Air
Fin W/O
Y
Brick
Forced Air
N
$5,948.74 (2024)
< .50 Acres
110.05x31.21 (Feet)
